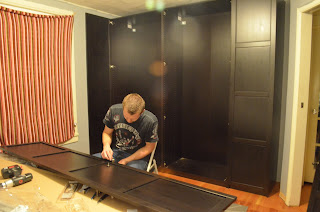I'm back! And I have some catching up to do! Now that blogger is cooperating with me (I guess I made more space somewhere so now I can upload more pictures!) I can get back to posting on this blog!
***
A few months ago I got fed up with our closet in the master bedroom and decided we needed a solution and we needed it now! The room only has 1 closet and it's not big! The house we moved out of had double the closet space so we were feeling a little cramped. So, off to Ikea we went!
This is one wall of our room that had our dresser on it. I really liked the dresser over here but this is where our new closet needed to go!
This is the existing closet. No bueno. That top bar is so hard for me to reach and with it being crammed full of clothes it was impossible for me to find my clothes!
Step 1: Move the dresser in to the closet. It fit perfectly!
Can you tell he is so excited to start to build an Ikea product??
Step 2: Repair holes in the wall caused by ripping old base boards off.
Every time Daniel works on a project he has a little helper. I love how he gets all of his tools out!
This picture is a little blurry but you can see all of the toy nuts and bolts lined up right by the real screws!
Step 3: Assemble closet!














































